Maximize Small Bathroom Shower Space Effectively
Designing a small bathroom shower requires careful consideration of space efficiency, style, and functionality. With limited square footage, selecting the right layout can maximize usability while maintaining aesthetic appeal. In Dunedin, FL, homeowners often seek innovative solutions that optimize every inch of their bathrooms. Understanding the various layout options can help achieve a balance between comfort and practicality.
Corner showers utilize otherwise unused space, making them ideal for small bathrooms. They typically feature a quadrant or neo-angle design, which reduces the footprint while providing ample shower area.
Walk-in showers offer a sleek and accessible option that can be customized with glass enclosures or open designs. They create an open feel, making the bathroom appear larger.
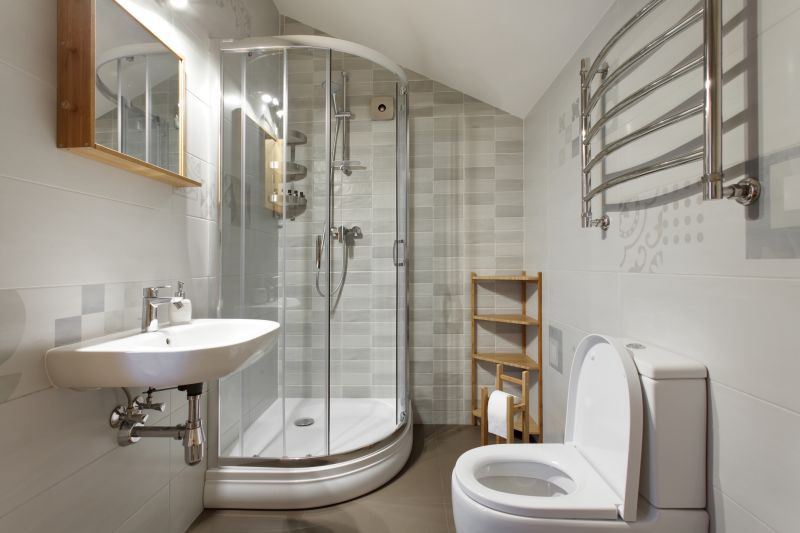
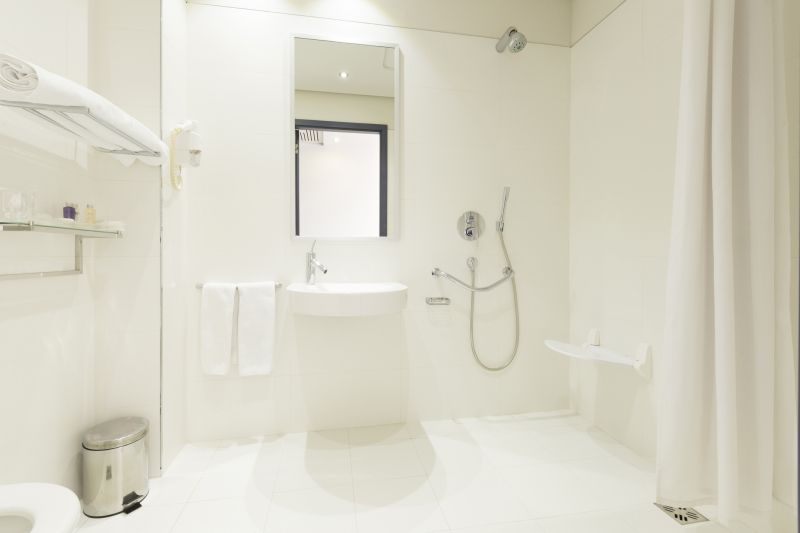
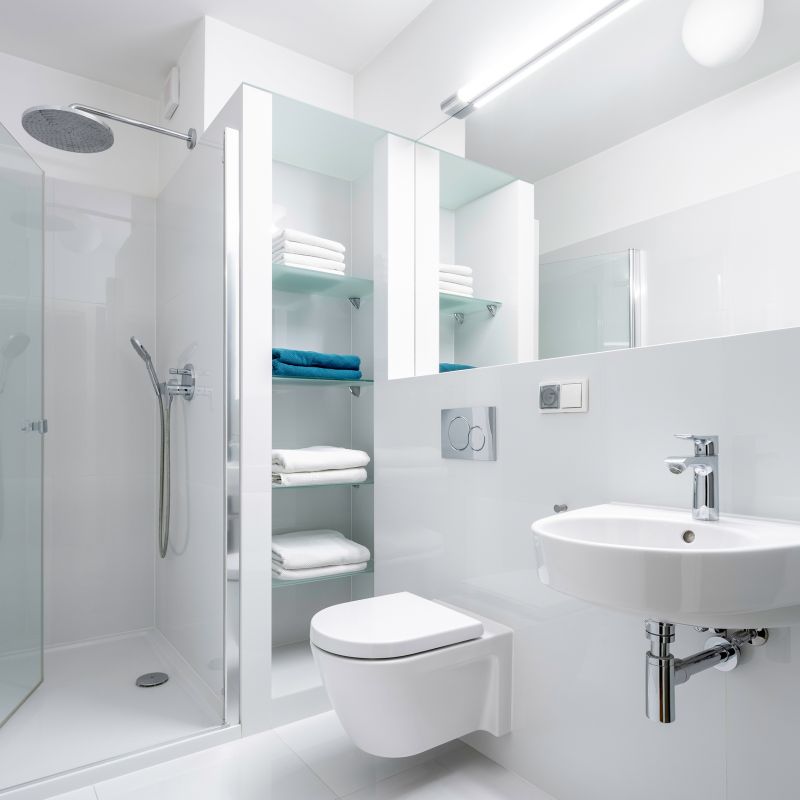
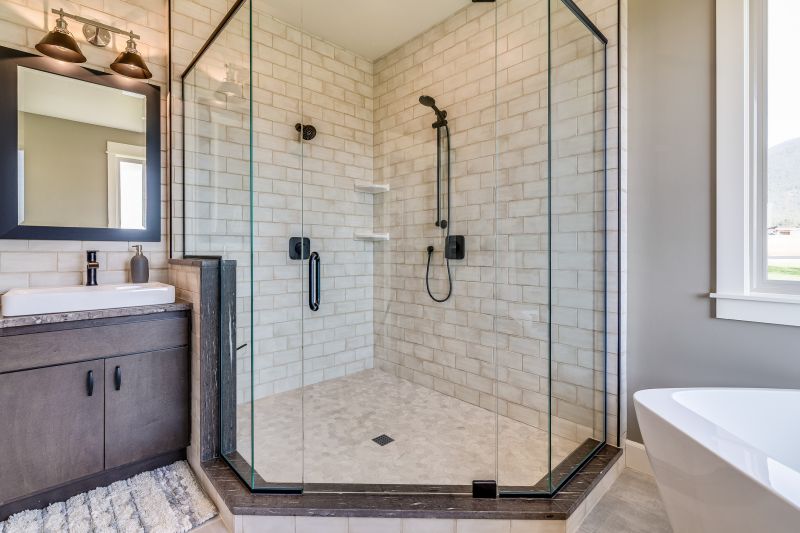
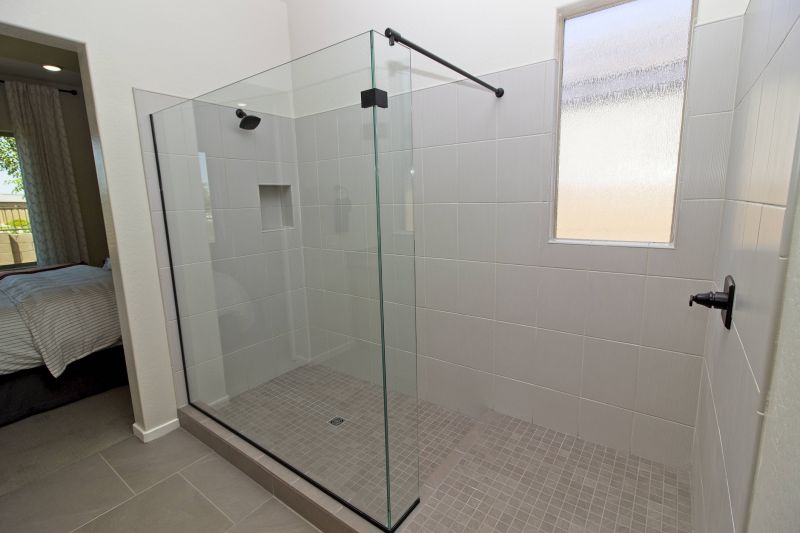
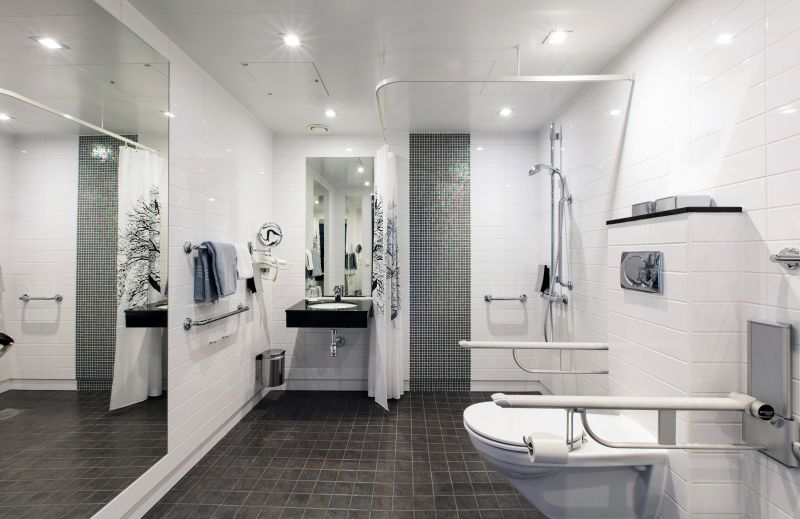
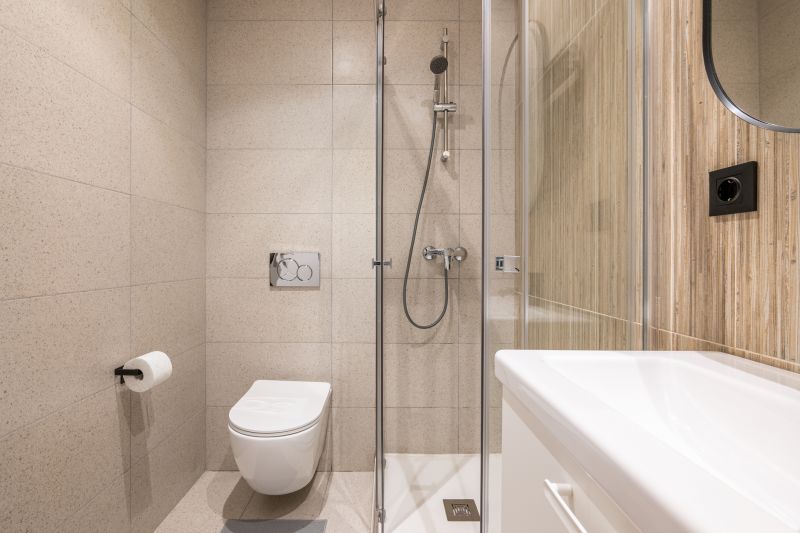
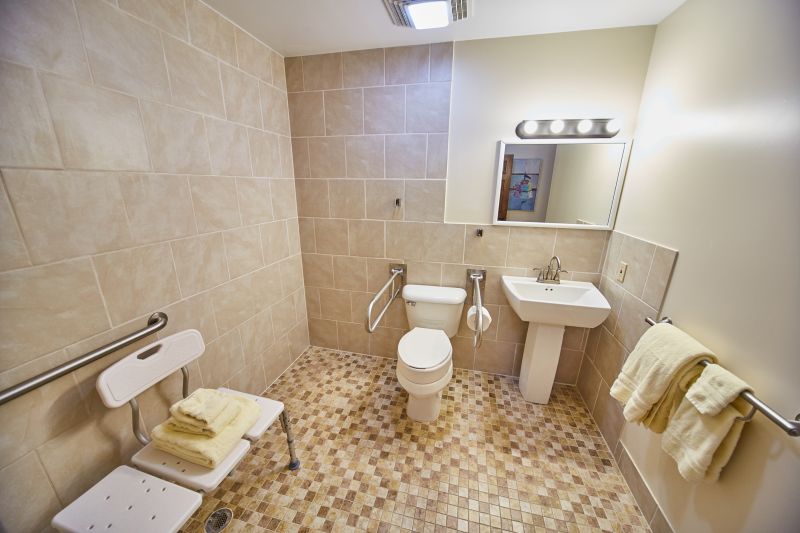
| Layout Type | Advantages |
|---|---|
| Corner Shower | Maximizes corner space, ideal for small bathrooms. |
| Walk-In Shower | Creates an open, spacious feel, accessible design. |
| Sliding Door Shower | Saves space with sliding doors, prevents door swing clearance issues. |
| Neo-Angle Shower | Fits into corner, offers a modern look with efficient use of space. |
| Wet Room Style | Eliminates barriers, offers seamless design for small areas. |
| Tub-Shower Combo | Provides versatility in small bathrooms with combined functions. |
| Pivot Door Shower | Optimizes space with swinging doors that can be recessed. |
| Open Shower with Partial Glass | Maintains openness while containing water. |
When planning a small bathroom shower, considerations extend beyond layout to include material choices, fixtures, and storage options. Glass enclosures can make the space appear larger and brighter, while neutral tones and reflective surfaces enhance the sense of openness. Compact fixtures, such as wall-mounted controls and corner shelves, optimize space without sacrificing functionality. Incorporating built-in niches or corner caddies can provide storage without encroaching on the limited floor area.
Durability and ease of maintenance are important factors in small bathroom shower designs. Materials like porcelain tiles, acrylic enclosures, and stainless steel fixtures offer longevity and straightforward cleaning. Choosing a layout that minimizes hard-to-reach corners and crevices will reduce cleaning time and help maintain a pristine appearance over time.









